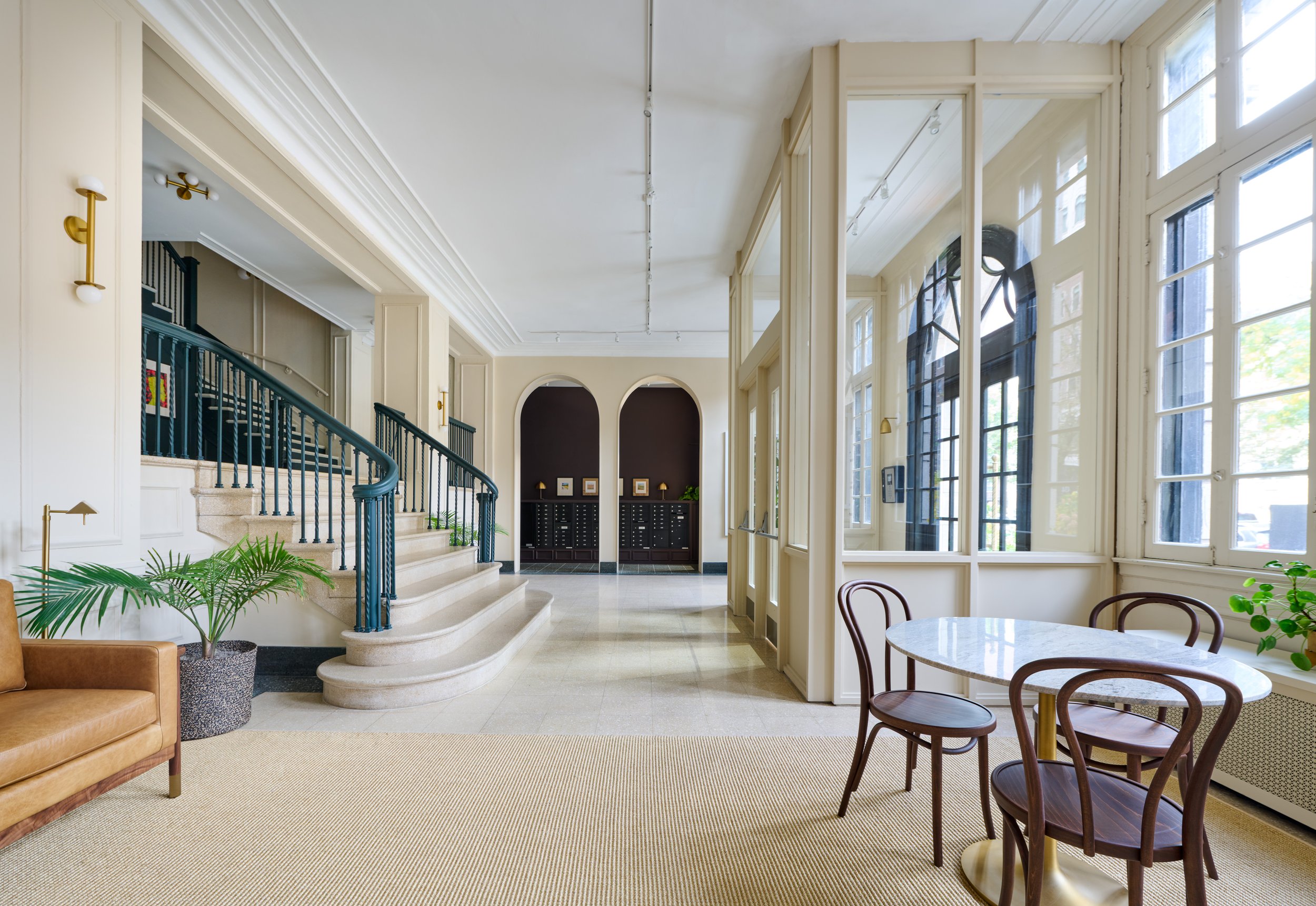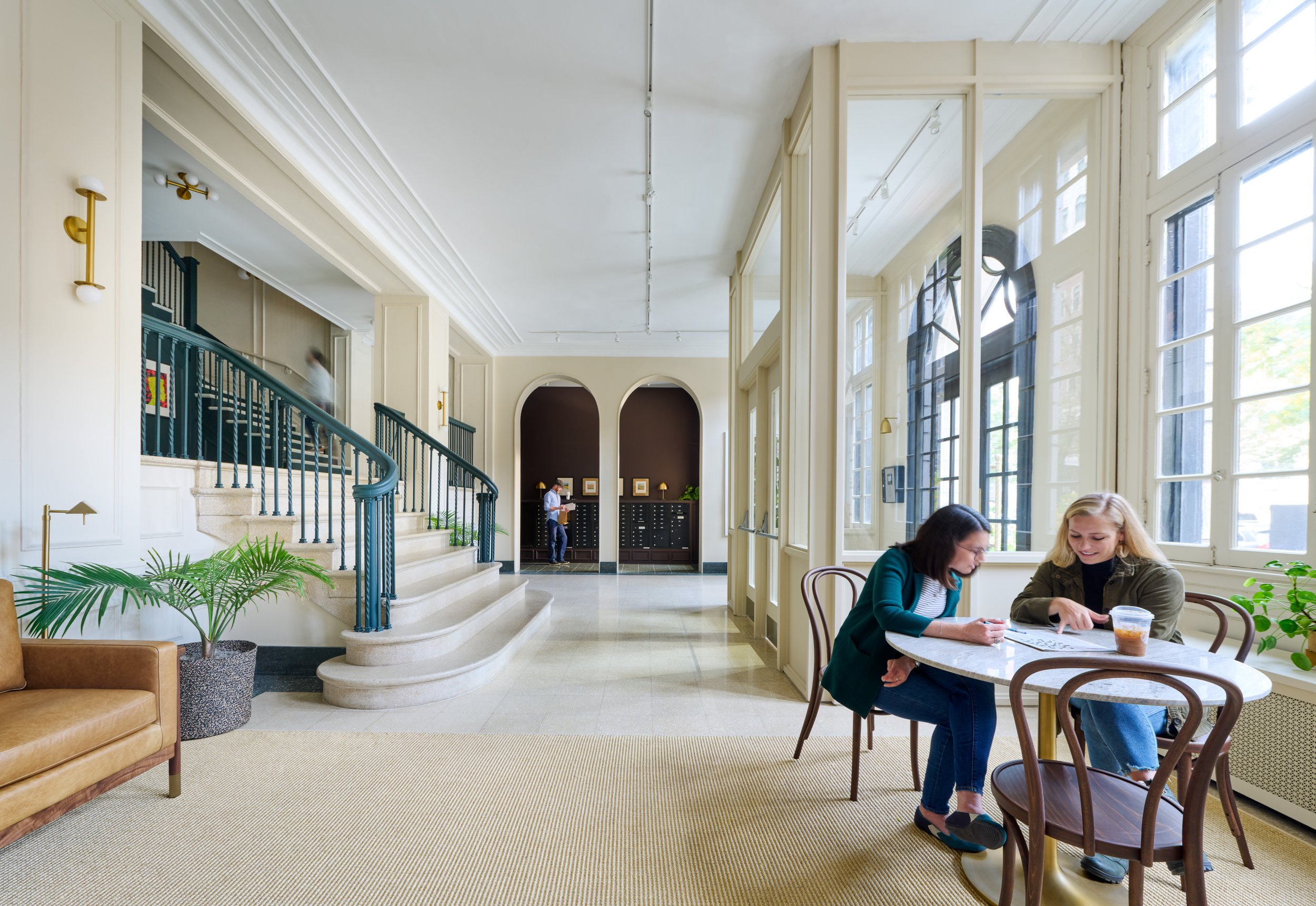
The Melrose
Multifamily Apartment Building - Common Amenity Improvements Chicago, Illinois
Roll Studio was consulted to enhance curb appeal and create a better first impression of the building for visitors and residents. Currently operating as a 64-unit apartment building, this one-time hotel was built in 1925 with a grand lobby. Subsequent renovations and modernization efforts had obscured some of the building's inherent beauty and grandeur over the years.
We developed a project scope that was part restoration part modernization. Original high-quality materials were protected and cleaned, awkward elements were removed with surgical precision, and new modern amenities were detailed with historical sensitivity.
An adjacent storage room was recaptured to accommodate new, larger mailboxes and a secure package room. These new spaces help the building manage today's higher volume of deliveries and let in an abundance of natural light.
Previous Building Conditions
Lobby Interior
Exterior Entrance






Scope of Services:
Architectural Design
Interior Design
Furnishing Specifications






