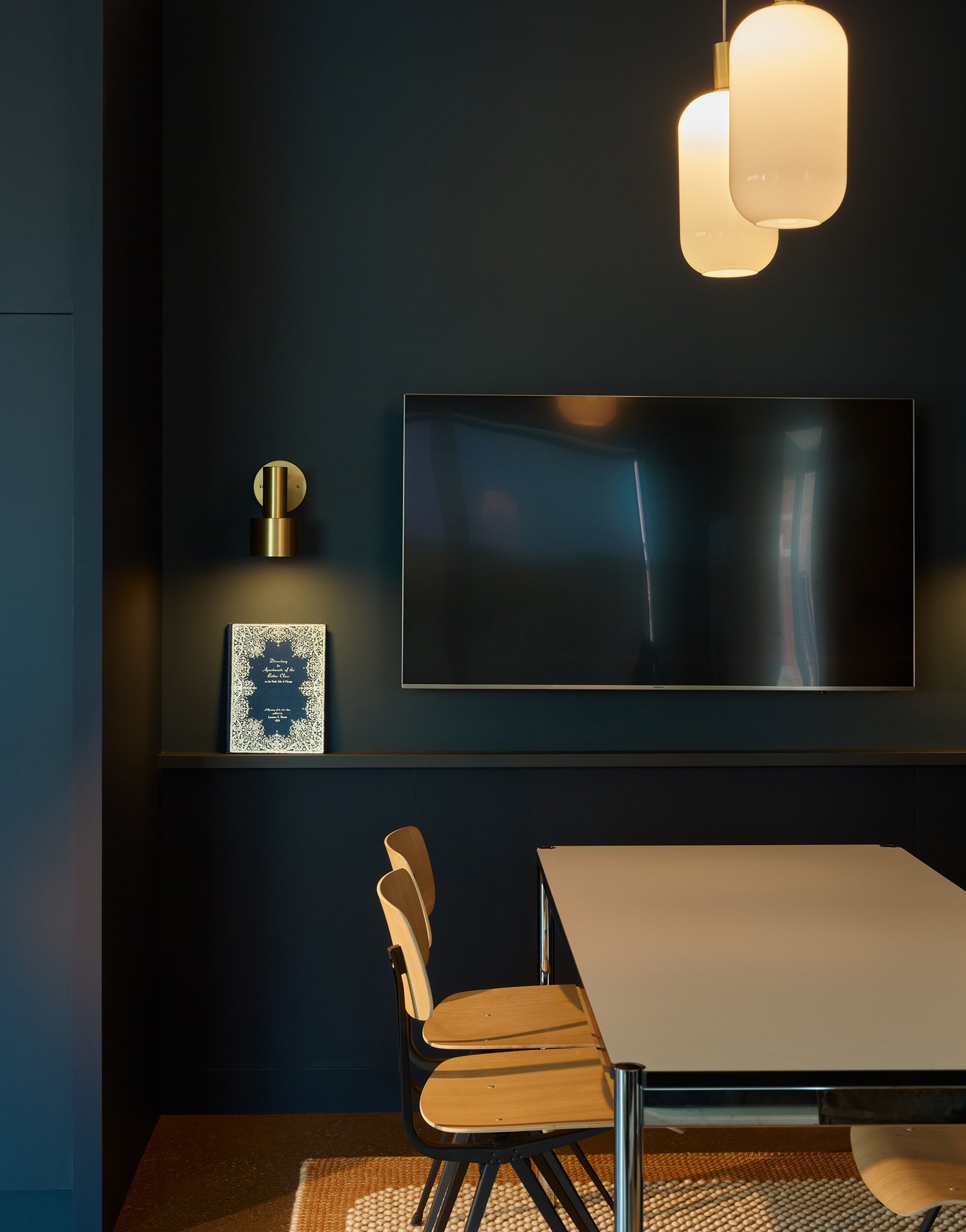
Modern Office on Armitage
Commercial Office - Tenant Improvement (2,500 sf) Chicago, Illinois
Our clients were beginning a new chapter of their business when we met. They wanted to build an office that aligned with cultural initiatives and business goals. Our team worked with leadership and staff to translate objectives into a physical workspace design.
Private office designs balanced privacy and acoustic control to help support deep work. Shared spaces were added to foster collaboration and spontaneous cross-pollination. Daylighting every room was a priority. So was comfort. Every space was designed with the ultimate goal of creating an environment that supported the team.

Previous Office Conditions
Reception
Conference Room
Kitchen
Typical Office




Scope of Services:
Architectural Design
Interior Design
Furnishing Specifications
Procurement Coordination
We were fortunate to have some great collaborators on this project, including Field Guide Architecture (AOR) and Baker Construction Group (General Contractor).











